Long about February 2008 we plan on moving to Oregon. We visited the Newport area May 4th through 11th, 2007. We started out with a list of 17 houses to look at. After three days we had it down to our two top choices. We finally chose the house pictured below.
Next year - long about February - we'll will be in Waldport, Oregon!
The house is 1,728 square feet, 3 bedrooms, 1.5 bathrooms. It's about three blocks from the beach. It sits on a hill for awesome panoramic views. There is a homeowner's association who controls building in the area and they limit house height on the lower terraces to 15 feet so the view is protected.
The house was built in 1978 but almost everything has been updated, from new appliances, granite countertops, oak floor, vinyl windows, new shakes, new roof, re-paved driveway, silestone bath counters, septic system, the list goes on! Plus passive solar water heating helps keep the bills low!
The picutres below were taken in May 2007 - long before we moved in
Check out the new pictures of my garden in April 2008
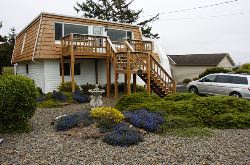
|
Here is the front of our house. It has a "reverse floor plan". The front door, living room, dining room and kitchen are on the 2nd floor to take advantage of the view.
|
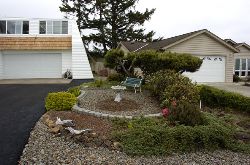
|
The garage & other side of the front yard.
|
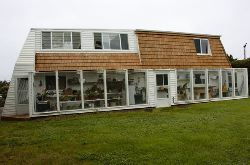
|
This is the back of the house. It has a real nice enclosed green house/potting room. I doubt my black thumb will use it much!
|
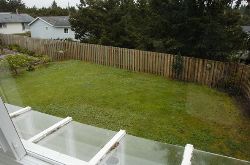
|
This is the back yard - taken from the second floor.
|
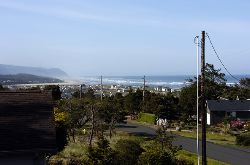
|
This is the view looking south to Cape Perpetua taken from the front deck.
|
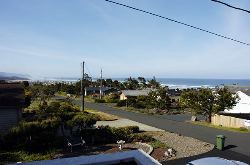
|
We fell in love with the panoramic view.
|
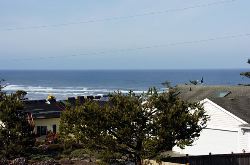
|
Looking across the street and down the hill.
|
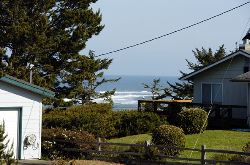
|
From the opposite side of the deck looking across the street.
|
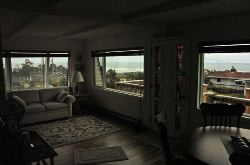
|
This is the front room. The seller has it set up as a sitting room and dining area. The room is bright and has great views. Michael used a low light setting which makes the room look dark but it was the only way to show the view out the windows.
|
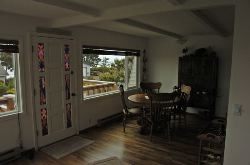
|
Looking back across at the dining area.
|
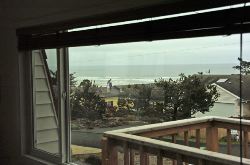
|
Straight out the sitting room window past the deck to the ocean.
|
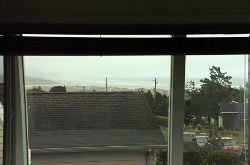
|
This is the view out the front side window looking south. It will be fun to watch the storms roll in over the ocean.
|
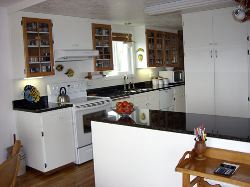
|
The kitchen. I like the open floor plan so from the kitchen I can see out the sitting room windows.
|
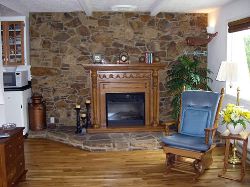
|
This is the living room. It is at the back of the house, the window overlooks the back yard. The stone wall is pretty impressive.
|
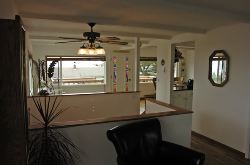
|
This is from the living room looking towards the front of the house. The low wall with wooden banisters are the stairs. They go down to the bedrooms.
|
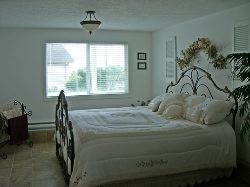
|
The Master Bedroom is nice and big
|
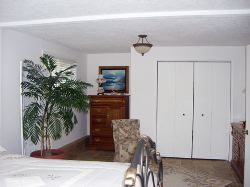
|
The floor is tiled.
|
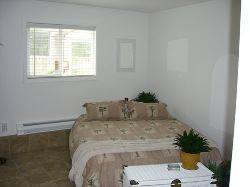
|
This is bedroom #2
|
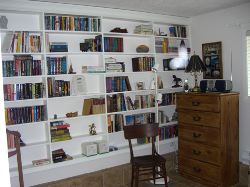
|
I love the bookcase in the third bedroom or office.
|
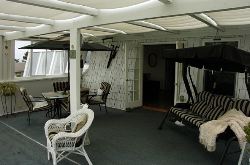
|
I saved the best until last. This is what sold us on the house. A fully enclosed sun room over the garage!
|
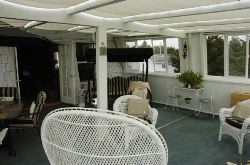
|
The double doors from the living room open into this large "bonus" room.
|
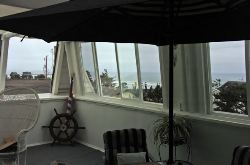
|
The windows can be slid open on nice days to catch the breeze.
|
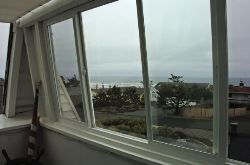
|
And of course there is the view!
|
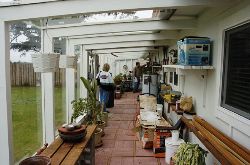
|
This is the greenhouse/potting room. We'll probably use it as an enclosed dog run for E.T.
|
This page created on a Macintosh using PhotoPage by John A. Vink.

